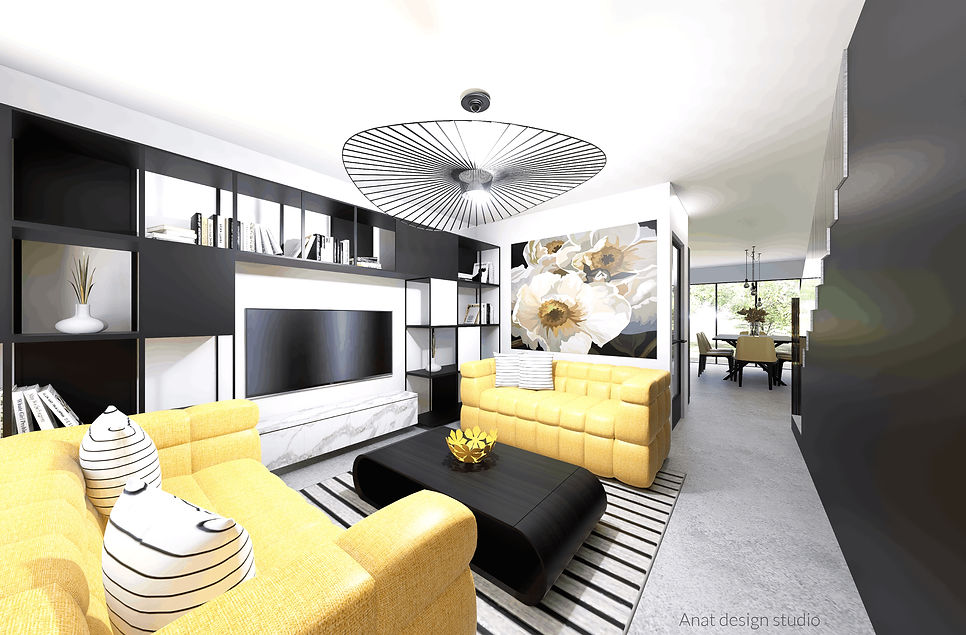Camomile house - Ground floor

The Art of Reinvention: A Vibrant Ground Floor for the Modern Home
This project invited us to step into the future with a specific vision: transforming the ground floor of an end-of-terrace house into a dream home for our buyers. We set out to reimagine this crucial level within their three-storey property, precisely tailoring it to their unique needs and desires.
The Ground Floor's Challenges and Aspirations
Our buyers arrived with clear ideas, but the existing ground floor presented a few puzzles. Primarily, they were keen to see how a three-metre extension would truly reshape the interior. They longed for a larger kitchen with a dining area – a space that felt connected to the rest of the floor, yet retained a subtle sense of division. Their aesthetic was distinctly modern, with a bold emphasis on bright colours.
Our Creative Solutions Unfold
We began by seamlessly integrating the three-metre extension, instantly expanding the possibilities. The kitchen and dining area were then opened up, creating a spacious and inviting hub. Crucially, we installed large bi-fold doors that, when opened, truly brought the garden into the new space, blurring the lines between inside and out.
To achieve that desired "not completely open" feel, we strategically incorporated a cloakroom which now elegantly divides the lounge from the kitchen/diner. This new lounge area became a bright, modern haven, effortlessly serving both as an entertaining zone and a comfortable lounging space. To complete the contemporary aesthetic, the staircase, doors, and windows were designed with a modern touch, featuring subtle industrial elements.
The Transformed Home
The result is a stunningly open ground floor, now a beautiful, modern, and truly unique space. It's a place where the owners can genuinely call their perfect new home, brilliantly combining functionality with their distinct vibrant style.
2D plans
Before plan

After plan

Image gallery
Before plan

After plan









3D interior walkthrough video
