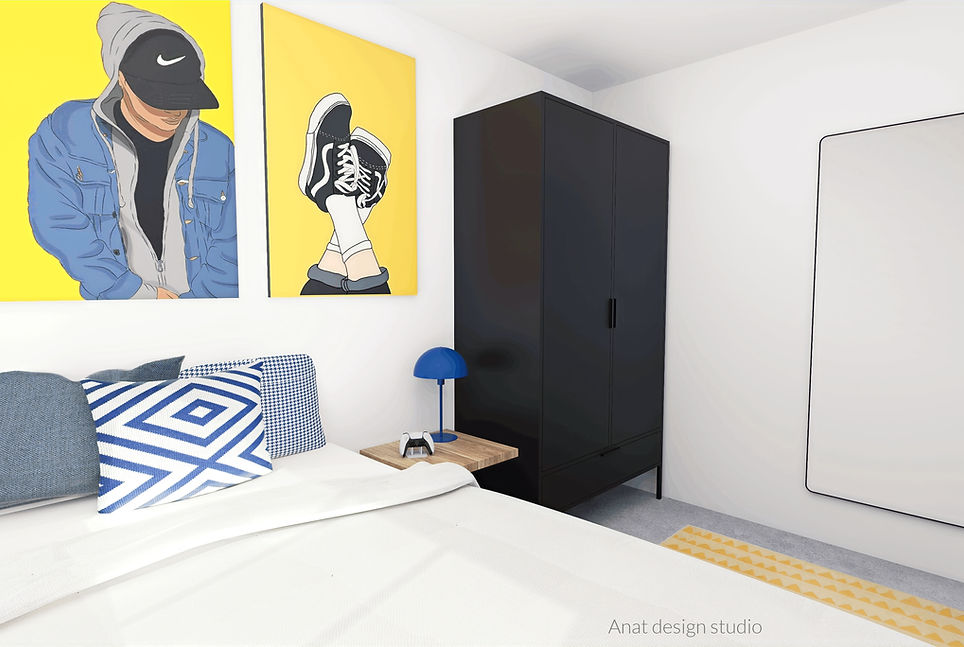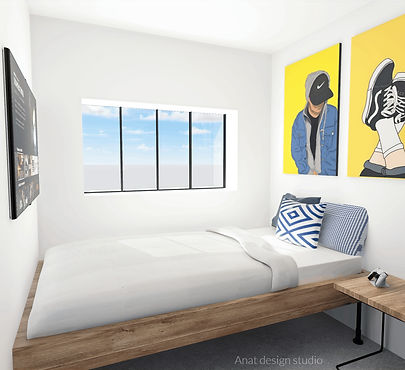Camomile house - First floor

Bringing a Vision to Life: A First Floor Designed for Young Lives
This project saw us completely transform the first floor of an end-of-terrace house – part of a three-storey property – specifically for a family with a clear vision for their children's space. Our aim was to reimagine this entire level, tailoring it precisely to the unique requirements of young lives.
The First Floor's Challenges and Aspirations
Our buyers had a very specific dream: to dedicate the entire first floor to their children. They envisioned three distinct bedrooms: one for a teenager, another for a set of younger twins, and a third to serve as a study for now. A spacious family bathroom was also a non-negotiable. Crucially, they wanted this floor to continue the modern style with bright, vibrant colours established throughout the rest of the house.
Our Creative Solutions Unfold
We began by completely reconfiguring the layout to ensure every room benefited from a large window, bathing the spaces in natural light. The twins were given the largest room, perfectly accommodating their bunk beds and providing ample play space.
A clever transformation saw a previously empty and unused space between the existing two bedrooms become the brand-new, highly functional family bathroom. Throughout the design, we subtly continued the industrial feeling from the ground floor, pairing it with the vibrant colour scheme that perfectly matched the youthful theme requested by the family.
The Transformed Space
The result is a wonderfully light and bright first floor, now a fantastic space for the children to enjoy. It's a testament to how thoughtful design can create not just rooms, but a vibrant, functional haven tailored for growing lives.
2D plans
Before plan

After plan

Image gallery
Before plan

After plan










3D interior walkthrough video
