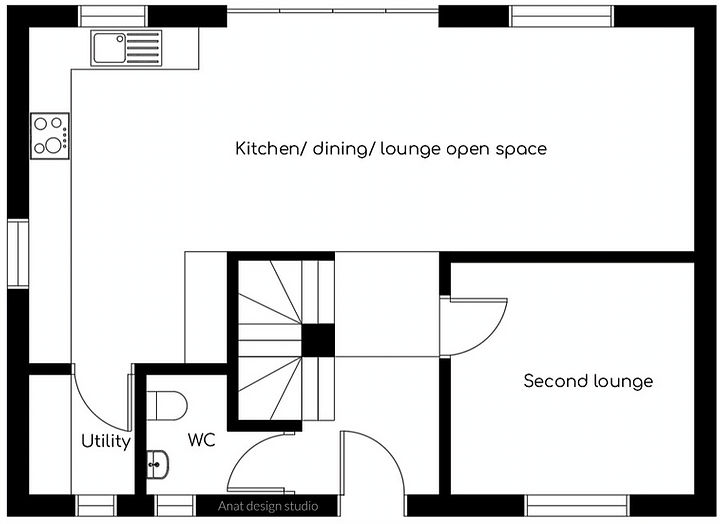Nuthurst house - Ground floor

Breathing New Life into an End-of-Terrace
This particular project was a real labour of love, all about making an end-of-terrace property as appealing as possible for its next owners. We focused our efforts across both the ground and first storeys, and you can dive deeper into the first-floor transformation with our dedicated case study.
Uncovering the Challenges
When we first laid eyes on the place, it had a few quirks, to say the least. Downstairs, a long, rather imposing staircase chopped the ground floor into disjointed rooms. Then, heading upstairs, the first floor presented an awkward layout. To add to that, a long, sloping roof ate into a lot of the usable space up there, creating a vast area under the eaves that wasn't being used anywhere near its full potential. And finally, the main family bathroom was inconveniently tucked away on the ground floor, with just a lonely WC on the first.
Our Solution Unfolds
We knew we needed to get creative. Our first big move was to completely rethink the staircase. We changed its position and how it faced, so now it opens up beautifully to the back of the house on the ground floor. Up on the first floor, to combat that sloping ceiling, we added two dormer windows at the front. This simple change completely opened up the space, making it far more practical. We also brought the main bathroom upstairs and even managed to carve out an ensuite – a real game-changer! That previously underutilised under-eaves space? We transformed it into a small, open-plan study, making every square inch count. And downstairs, that ground floor bathroom was cleverly converted into a handy utility room and a smart guest cloakroom.
The Bright New Beginning
The result? A truly bright and modern home. We managed to incorporate all the essential functions in exactly the right places, and crucially, without compromising an inch on the garden size. It's now a house ready to welcome its new inhabitants with open arms.
2D plans
Before plan

After plan

Image gallery
Before plan

After plan












Virtual interior video
